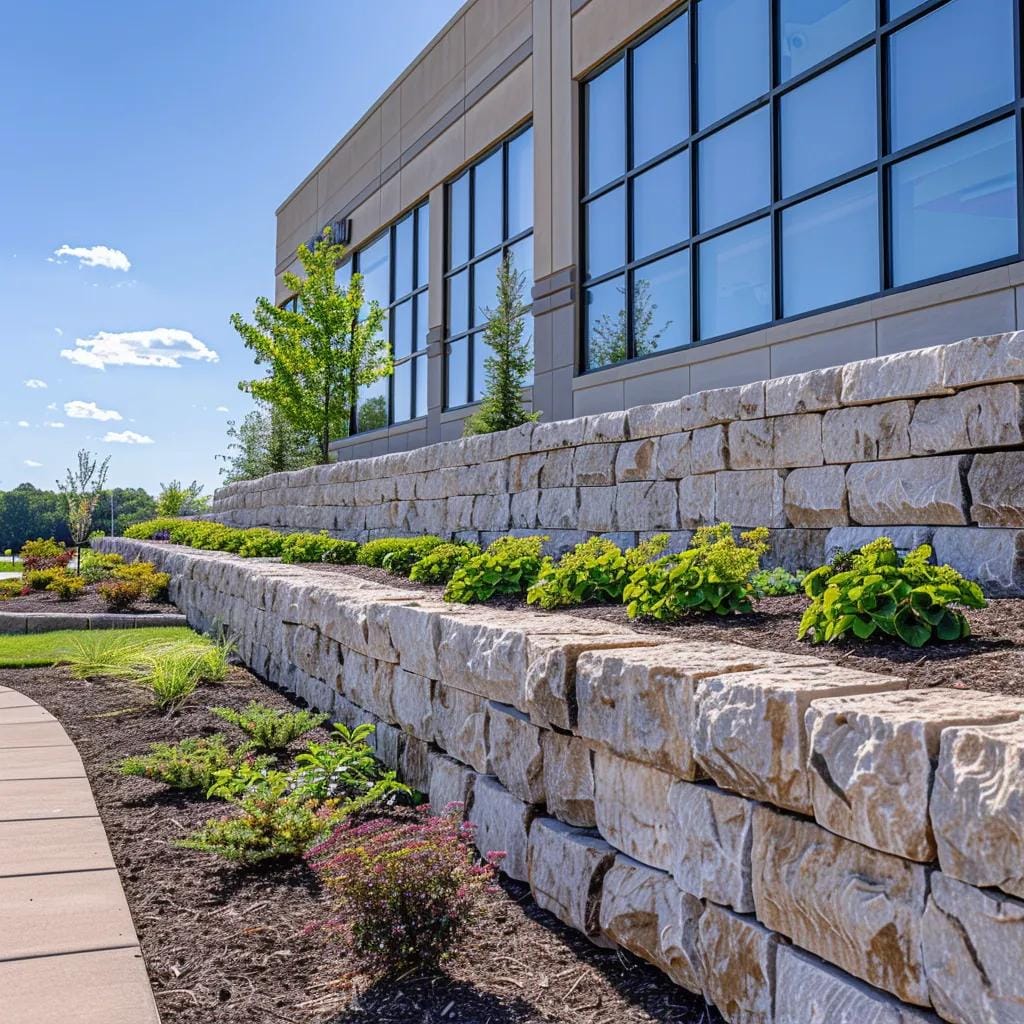In hilly, fast-growing Sandy Springs, commercial retaining walls do far more than shape a landscape—they safeguard your property and bottom line. The right wall system controls erosion on sloped sites, keeps soil from encroaching on parking lots and foundations, and manages stormwater to reduce flooding and pavement failure. Built with durable materials and engineered for local soils, retaining walls can also improve pedestrian safety, protect utilities, and help meet code requirements—all while elevating curb appeal with a polished, professional look. In this guide, we’ll break down how smart retaining wall design protects your business, from structural integrity to long-term maintenance and aesthetics.
Commercial Retaining Walls: Built to Last, Built to Impress
Boost Property Value and Curb Appeal with Commercial Retaining Walls
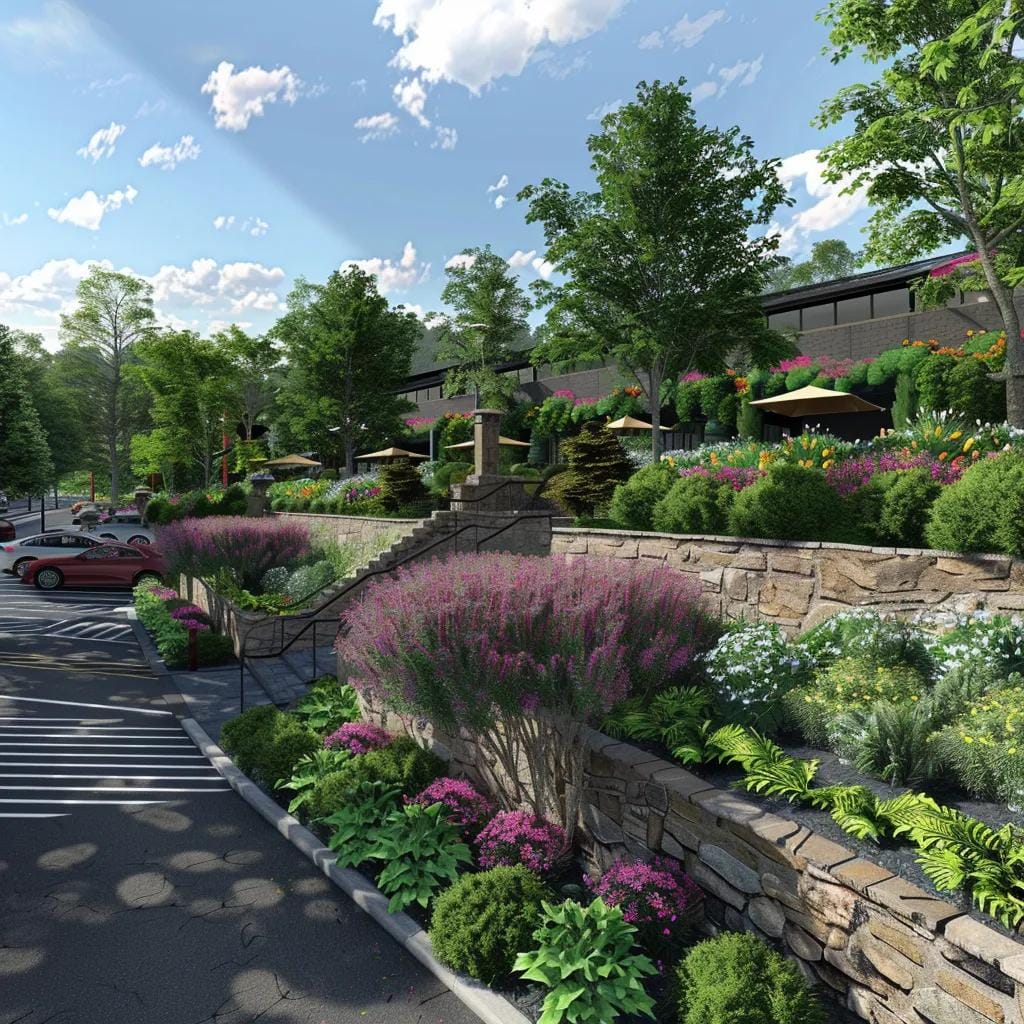
Commercial sites often face unique challenges, from navigating sloped terrain and problematic soil conditions to managing water runoff that can threaten foundations, parking lots, and overall property integrity. Retaining walls stand as expertly engineered barriers, designed to stabilize land, control erosion, expand flat, functional areas, and enhance the structural safety of businesses throughout the vibrant metro Atlanta region.
How Do Retaining Walls Act as Your Property’s First Line of Defense Against Erosion and Landslides?
Retaining walls are meticulously designed to intercept downhill soil movement, effectively holding back earth and strategically redirecting water flow. This proactive approach safeguards your valuable commercial assets:
- They establish a formidable, gravity-resisting barrier that significantly reduces the speed and impact of surface runoff.
- Integrated drainage solutions, including strategically placed weep holes and gravel backfill, expertly channel water away from vulnerable slopes.
- Reinforced footings provide a robust anchor, fortifying walls against the immense lateral pressure exerted by the earth.
By stabilizing loose soil, these walls become indispensable in protecting critical areas like parking lots and loading docks from sediment buildup and the devastating potential of landslides, setting the stage for optimal space utilization.
Unlocking Potential: How Retaining Walls Maximize Usable Space for Your Business
Expertly designed retaining structures are masters at transforming uneven sites into level, functional terraces, effectively carving out additional zones for your business operations:
- Expanded Parking: Level, stable lots can dramatically boost vehicle capacity, often by up to 20%, enhancing convenience for clients and employees.
- Outdoor Seating or Display Areas: Creating flat, secure pads allows for the safe and inviting placement of outdoor seating, prominent signage, or essential equipment.
- Strategic Landscape Buffers: Tiered beds introduce lush greenery and aesthetic appeal without sacrificing precious square footage, blending beauty with utility.
This optimized land usage not only streamlines traffic flow and accessibility but also significantly increases operational flexibility, offering tangible benefits for commercial tenants and property managers alike.
Elevating Your Brand: How Retaining Walls Enhance Aesthetics and Curb Appeal
A well-designed retaining wall is a powerful statement, seamlessly integrating premium materials like natural stone, architectural block, and decorative finishes to perfectly complement your property’s facade and reinforce your brand identity:
- Textured stone veneer or sophisticated colored segmental blocks create immediate visual interest and a sense of permanence.
- Thoughtful landscape integration—including planter pockets, strategic lighting, and elegant ornamental railings—elevates first impressions, inviting customers and tenants.
- Consistent design themes that harmonize with your building’s exterior reinforce a cohesive and professional brand image.
A polished, thoughtfully designed retaining wall transcends mere functionality; it becomes a signature element that captivates and draws in customers and tenants, leading directly into crucial structural safety considerations.
The Unseen Strength: Why Retaining Walls Are Essential for Structural Stability and Safety
Beyond their vital role in erosion control, retaining walls provide critical support for adjacent slabs and foundations by expertly transferring earth loads down to meticulously engineered footings. This ensures the long-term integrity and safety of your commercial property:
- Robust wall systems, precisely designed to withstand immense lateral pressures, vigilantly protect building perimeters from soil creep and movement.
- Properly integrated drainage solutions are paramount, preventing hydrostatic pressure buildup that can severely destabilize sub-grade structures.
- For walls exceeding four feet in height, engineered retaining solutions are often mandated by insurance providers and local building codes, ensuring compliance and peace of mind.
Ensuring impeccable slope stability is the foundational step, laying the groundwork for compliant permitting and a seamless installation workflow.
Choosing the Right Foundation: Retaining Wall Types for Sandy Springs Businesses
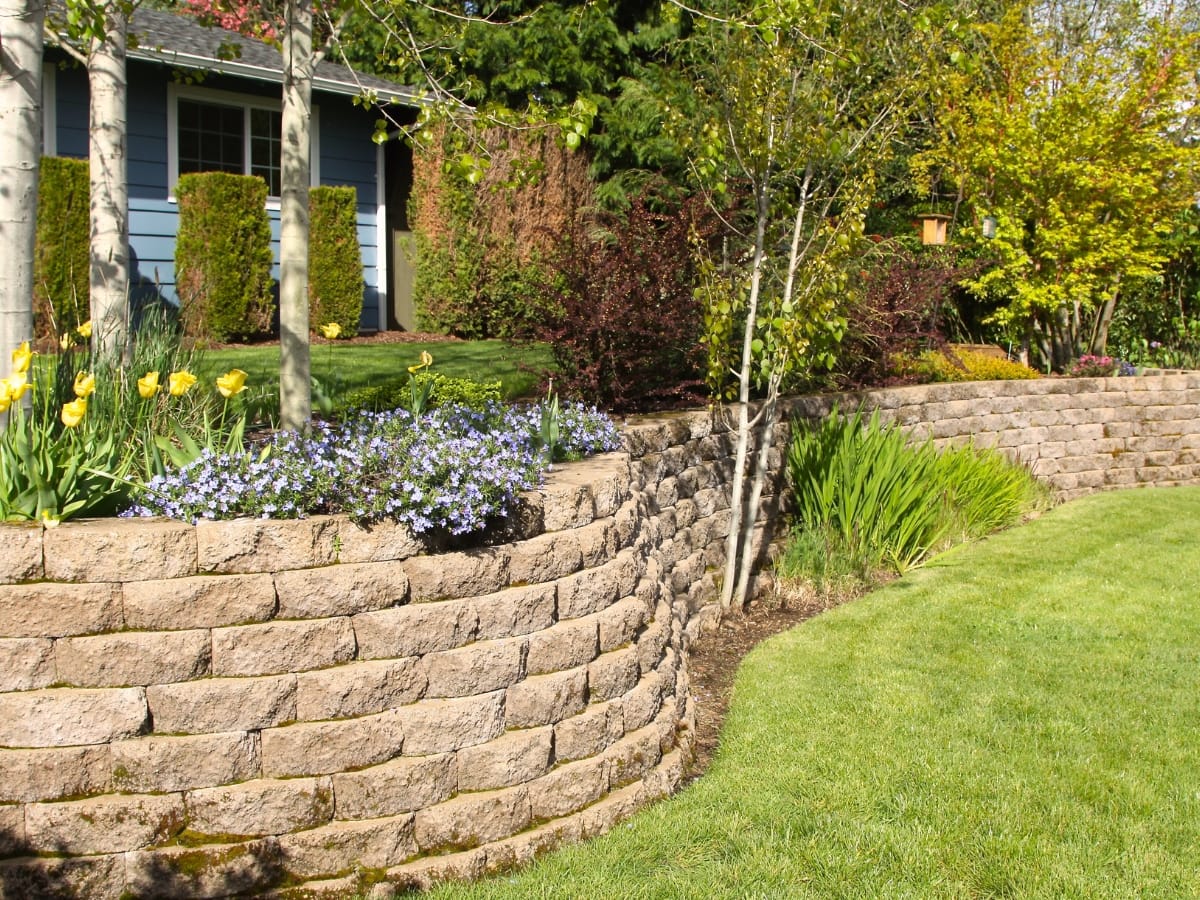
Picking a retaining wall is not just a design choice. It depends on soil conditions, loads from nearby traffic or buildings, available space, appearance goals, and budget. The options below explain how each system works and where it fits best so you can match the wall to your site instead of forcing the site to fit the wall.
Gravity Walls
Gravity walls use their own mass to hold back soil. They are built from large concrete units or natural stone, often with individual pieces that weigh more than 50 lbs. Because stability comes from weight and wall thickness, these systems work best where you have room for a wide base and a stepped setback. They are a good fit for moderate heights and for sites that benefit from a rugged, block or stone appearance. Proper drainage behind the wall is critical to avoid pressure buildup from trapped water.
Cantilever Walls
Cantilever walls are cast-in-place concrete with a vertical stem connected to a footing that extends under the backfill. The heel and toe of the footing balance the soil pressure efficiently, which is why these walls are common for 6 to 12-foot heights. They use steel reinforcement to resist bending, and they need firm subgrade support and careful compaction behind the heel. Cantilever walls can be faced or stained for a clean look, but the real advantage is strength per inch of thickness when the foundation soil is reliable.
Anchored Walls
Anchored walls add steel tiebacks or rods that extend into the retained soil or rock. The anchors are grouted in place and tensioned to counter lateral pressure. This approach is useful when the site has little room for a wide base, such as tight property lines, roadway widenings, or cuts near existing structures. Anchored systems require drilling access, corrosion protection, and testing of anchors. They tend to cost more than gravity or small cantilever walls, but they provide high capacity where space is tight or wall height is significant.
Gabions
Gabions are wire mesh baskets filled with stone. The baskets stack to form a permeable structure that drains freely, which reduces hydrostatic pressure. Because each basket can tolerate small ground movements without cracking, gabion walls are practical along streams, at culvert inlets, and on sites with variable soils. They need durable coatings on the mesh to resist corrosion and a stable foundation to prevent settlement. The rock fill can be sourced locally, which helps control cost and gives a natural look that blends with landscaping.
Segmental and Poured Concrete Walls
Segmental retaining walls use interlocking concrete units that stack without mortar. For taller installations, geogrid reinforcement extends back into the slope to create a reinforced soil mass. Segmental walls are flexible in plan, making curves and corners straightforward, and they come in many colors and textures to match branding or architecture. Poured concrete walls are monolithic and strong in narrow footprints. They suit loading docks, utility areas, and places where a smooth surface is preferred. Both systems demand careful drainage details, including weep paths and free-draining backfill.
Each wall type brings different strengths. Gravity walls are simple and robust, where space allows. Cantilever walls are efficient for mid-heights on reliable subgrades. Anchored walls solve space constraints. Gabions manage water and minor movement well. Segmental and poured walls offer broad aesthetic and layout options. Before selecting a system in Sandy Springs, confirm soil properties with a geotechnical report, map surcharges like parked vehicles or nearby foundations, and plan drainage from the start. Matching the wall to these conditions will improve long-term performance and help keep construction and maintenance costs predictable.
The Glover Landscapes Process: How Commercial Retaining Wall Installation Works in Sandy Springs
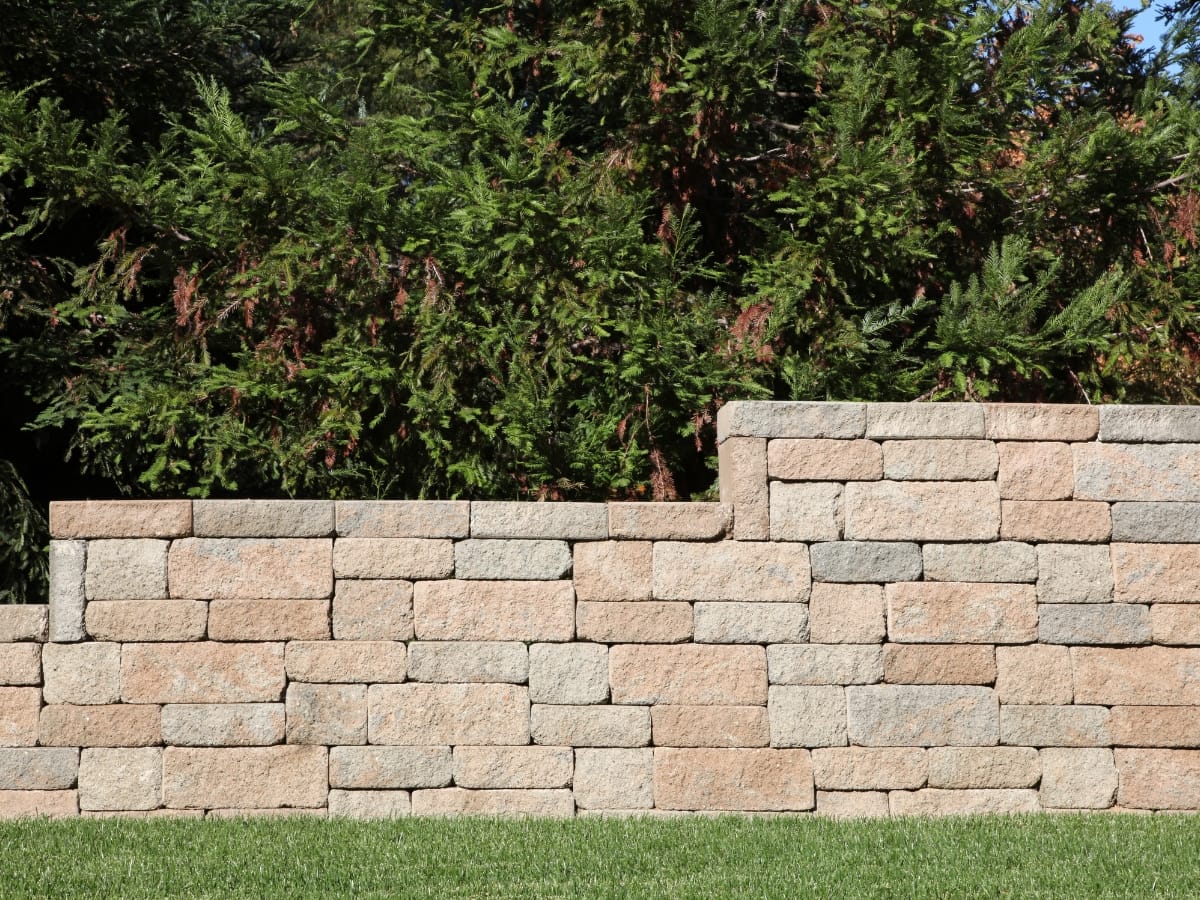
A successful commercial retaining wall starts with a clear plan and disciplined execution. At Glover Landscapes, projects move through five phases that keep work on schedule and aligned with local codes: site analysis, engineered design, permitting, construction, and final inspection. Knowing what happens in each stage helps owners coordinate utilities, trades, and timelines without surprises.
Precision Engineering: Design Considerations for Sandy Springs
Sound design begins with the soil. Much of North Georgia contains clay that holds water, so engineering must account for drainage, frost action, and seasonal movement. We review borings or a geotechnical report, then size the wall and its reinforcement based on actual site data. Height and surcharge loads drive key details such as footing width, stem thickness, and the need for geogrid or tiebacks.
Access, property lines, and nearby structures also influence wall type. Appearance matters as well. Stone veneer, colored block, or formed concrete can align with branding or match adjacent buildings. Resolving these choices early reduces change orders and ensures drawings meet Sandy Springs permitting requirements on the first submission.
Protecting Your Investment: Integrated Drainage
Water is the most common cause of wall distress. To manage it, the design includes a perforated drain near the base of the wall set in washed gravel with filter fabric to keep fines out. Free-draining backfill allows water to move to the pipe rather than build pressure behind the wall. For solid concrete walls, weep openings placed at regular spacing help relieve any remaining hydrostatic pressure. Surface runoff is directed away from the wall with grading, swales, or inlets so heavy storms do not overload the system. These measures work together to reduce movement, staining, and freeze-thaw damage over time.
From Concept to Completion: Typical Installation Steps
Construction starts with survey layout and utility locating so excavation can proceed safely. Crews clear vegetation and cut a level trench to undisturbed soil or engineered fill. A compacted aggregate base is installed to support loads evenly. For gravity or segmental walls, the first course is set dead level since every row above follows it. For cast-in-place or cantilever walls, forms and rebar are placed to the engineer’s details, then concrete is poured and cured to the specified strength.
As the wall rises, backfill is placed in lifts and compacted to the required density. Drainpipe and clean stone are installed at the correct elevation with a positive outlet to daylight or a storm structure. Where plans call for geogrid, layers are placed at the designed spacing and length to create a reinforced soil mass behind the face. Caps, sealants, and control joints finish the structure, and adjacent grades are tied in to shed water away. Throughout the build, special inspections and field density tests verify compliance with the drawings. A final walkthrough confirms alignment, plumb, drainage function, and surface condition before turnover.
Navigating Compliance: Sandy Springs Retaining Wall Permit Requirements for Businesses

For commercial sites in Sandy Springs, permitting for retaining walls is not optional paperwork. It protects public safety, coordinates inspections, and keeps projects aligned with local codes. Understanding the thresholds and submittals up front helps you avoid rework, fines, and schedule slips.
When Is a Building Permit Required?
A building permit is typically required when a wall is taller than 4 feet measured from the bottom of the footing to the top of the wall. A permit is also triggered when the wall supports a structure, plaza, parking area, or other vehicular loads, or when the work alters drainage in a way that could affect neighboring properties. Tiered walls are often reviewed by their combined retained height, so two shorter walls placed close together can be treated as a single, taller system. Walls within floodplains, near public rights-of-way, or adjacent to utilities may also require added approvals. Confirming these conditions early with the City of Sandy Springs Planning and Building teams keeps the review on track.
Permit Requirements and the Approval Process
Most commercial retaining wall applications need engineered drawings that show wall type, dimensions, reinforcement, footing details, and the drainage plan behind and below the wall. A site plan should locate property lines, easements, existing grades, proposed grades, and any structures or pavements the wall will support.
Depending on soil conditions, the city may request a geotechnical report or letter that confirms bearing capacity, backfill properties, and groundwater considerations. Erosion and sediment control measures, such as silt fence or inlet protection, must be shown when earthwork is involved. Submittals go through the city’s BuildXpress portal, and comments are returned there as well. Addressing all review comments in one response helps shorten turnaround.
How Glover Landscapes Supports Permits and Inspections
Glover Landscapes prepares permit-ready plan sets stamped by Georgia-licensed engineers, submits through BuildXpress, and tracks review comments until approval. During construction, we coordinate required inspections with Public Works and the Building Department, including footing, reinforcement, backfill, and final. When special inspections or compaction tests are specified, we schedule the testing agency, collect reports, and upload documentation for closeout. The goal is a complete record that satisfies the permit and clears the project for use.
Key Regulations That Affect Retaining Walls
Local ordinances and standards shape design and construction. Zoning rules govern grade changes, height at property lines, and setbacks that keep footings and drainage outfalls on your property. Stormwater requirements control where water from behind the wall discharges and how surface runoff is managed so it does not erode slopes or impact adjacent parcels.
The Department of Public Works enforces erosion and sediment control standards during land disturbance, and the city can require tree protection or replacement when work occurs within canopy areas. Building code provisions address structural capacity, frost protection, and safety features like guardrails when grade changes exceed specific thresholds.
Why Proactive Compliance Matters
Clarifying permit triggers, documenting soils and loads, and detailing drainage from the start will reduce change orders and field conflicts. For Sandy Springs businesses, that means fewer site disruptions, predictable inspections, and a wall that performs as designed. If your project includes multiple walls, nearby traffic loads, or sensitive drainage paths, assemble the design team early and verify submittal needs with the city before you break ground. A clean permit path saves time and keeps the project moving from excavation to final approval without surprises.
A Smart Investment: How Commercial Retaining Walls Increase Property Value and Provide ROI
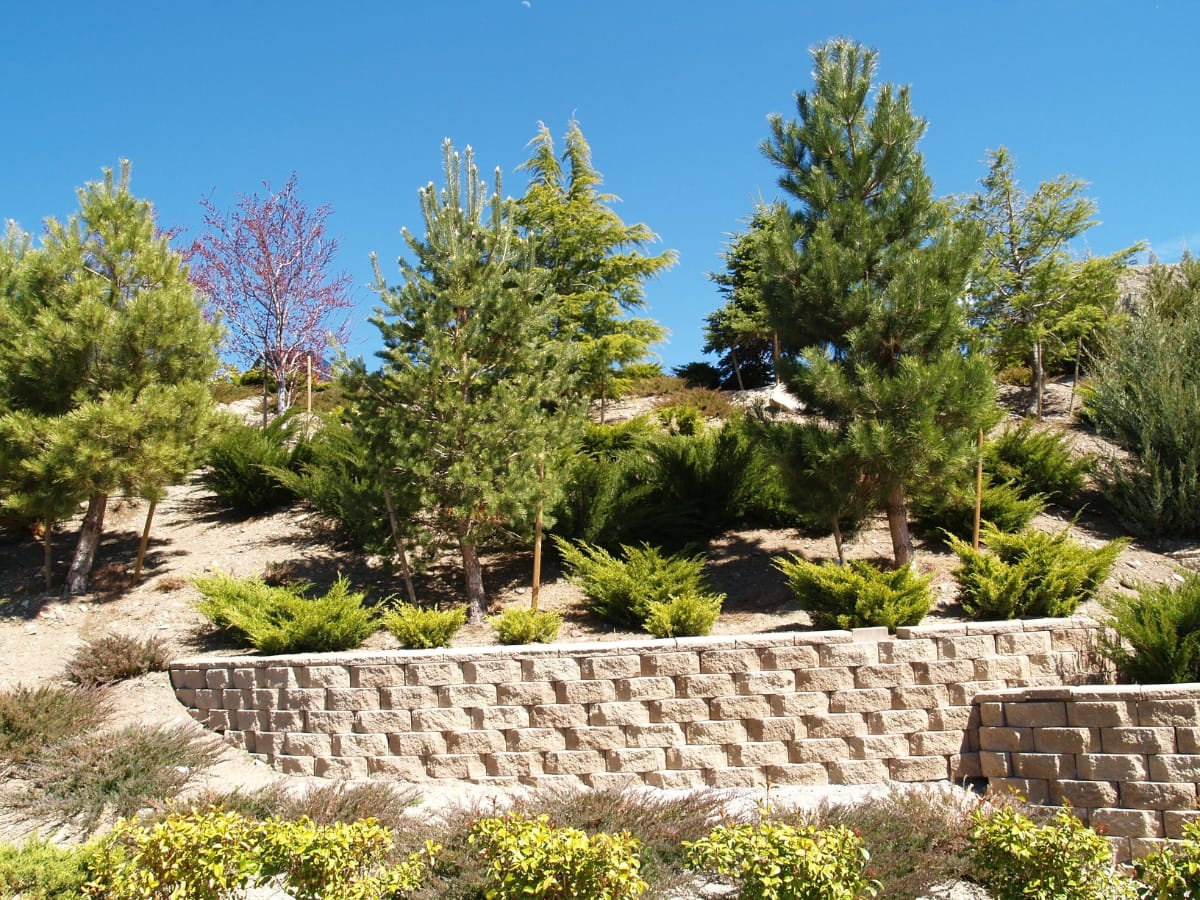
Commercial retaining walls do more than hold back soil. When planned and built correctly, they expand usable land, lower long-term maintenance costs, and improve curb appeal. Those gains show up in appraisals, tenant interest, and operating budgets, making retaining walls a practical way to raise a property’s value over time.
The Tangible Impact: Effect on Commercial Property Value
A well-executed retaining wall can lift an asset’s appraised value by creating flat, functional space where none existed before. Parking stalls, loading zones, outdoor seating, and accessible walkways add day-to-day utility and support higher rents. The visual upgrade matters too. Clean lines, coordinated finishes, and thoughtful landscaping at grade changes present a managed, stable site. That appearance signals care and reliability to lenders, investors, and tenants. Properties that control slopes and stormwater effectively also reduce insurance risk, which supports stronger underwriting and can improve overall valuation.
Long-Term Savings: Sustainable Cost Reduction
Over the life of a site, slope control translates into avoided expenses. Stable grades prevent washouts that clog drains and undermine pavements and foundations. By directing water to designed outlets, a retaining system reduces emergency repairs after heavy storms and keeps access drives open. Routine landscaping also becomes simpler. Terraced areas hold soil and plantings in place, so crews spend less time regrading beds and replacing eroded materials. When these savings repeat year after year, the total impact on net operating income is significant. Lower unplanned spend and fewer disruptions help a property run predictably and protect cash flow.
How to Maximize ROI From a Retaining Wall
Return on a retaining wall improves when it supports revenue and reduces risk. Start with a geotechnical review so wall type, footing, and reinforcement match the soil and groundwater on site. Design the wall height and alignment to unlock practical uses such as code-compliant parking, ADA routes, or outdoor amenities that strengthen a leasing plan. Detail drainage from the start, including free-draining backfill, perforated pipe with positive outlet, and surface grading that keeps water off pavements and entries.
Coordinate finishes with the property’s materials palette so the wall reads as part of the architecture rather than an afterthought. Finally, set a simple maintenance plan: periodic inspections for movement, clear outlets for the drain line, and quick touchups to seal joints or replace joint filler where needed.
The Glover Landscapes Difference: Why Choose Us For Commercial Retaining Walls In Sandy Springs

Commercial retaining walls succeed when design, permitting, construction, and drainage work as one plan. Glover Landscapes focuses on that full picture. Our team combines local soil knowledge, disciplined engineering, and field craftsmanship to deliver walls that perform, look consistent with the site, and pass inspection without surprises.
Our Signature Approach: What Makes Our Process Unique
Every project begins with a site review that looks beyond basic dimensions. We study soils, groundwater, nearby loads, access, and storm paths so the wall type and alignment fit the property instead of forcing costly workarounds later. From there, we collaborate with licensed engineers to size footings, reinforcement, and drainage based on measured conditions, not assumptions. Details like base preparation, first-course leveling, geogrid lengths, and outlet elevations are documented in build sheets the field crew uses daily.
That same attention continues through placement, compaction, and finish work so the completed wall matches the drawings. For owners, the benefit is predictable schedules and a record set that clears closeout. Where warranties apply, we align material and workmanship coverage so performance and maintenance expectations are clear.
Local Expertise, Global Standards: Staying In Compliance
Building in Sandy Springs means coordinating with Planning, Building, and Public Works, as well as meeting state erosion and sediment control rules. With over 25 years in Metro Atlanta, our team understands how local review cycles work and what each department expects in a submittal. We prepare permit-ready plans that show wall sections, drainage details, and grading tie-ins, then submit through BuildXpress and respond to comments in a single, complete package.
During construction, we schedule footing, reinforcement, and backfill inspections and coordinate any required special inspections or density tests. The result is a documented path from approval to final that protects your investment and reduces the risk of rework.
Beyond Walls: Integrating Site Elements That Work Together
A retaining wall performs best when it is part of a coordinated site plan. That means tying drainage behind the wall to a reliable outlet, grading surfaces so water moves away from pavements and entries, and selecting finishes that match the property’s architecture. On many commercial sites, transforming steep ground into stepped terraces can unlock practical uses like added parking, code-compliant routes, loading areas, or outdoor seating. Hardscape connections such as walkways and plaza surfaces carry people safely between levels, while planting and lighting complete the presentation and help with erosion control and visibility after dark. By addressing these items alongside the wall, owners gain a cohesive result that looks intentional and is simpler to maintain.
What You Can Expect On Your Project
Expect early coordination, clear drawings, and steady communication from kickoff to closeout. We verify utilities before excavation, confirm base elevations in the field, and document compaction and drainage installation as the wall rises. Punch work focuses on straight lines, consistent reveals, clean outlets, and proper backfill at the tie-ins. After completion, you receive as-built information that reflects final grades, outlet locations, and any changes approved during construction. That documentation supports operations, future improvements, and property transactions.
Choosing a partner with local experience, disciplined engineering, and field precision leads to walls that last. In Sandy Springs, that combination helps owners control risk, protect budgets, and deliver sites that work as intended year after year.
Your Questions Answered: FAQs About Commercial Retaining Walls in Sandy Springs
Commercial property owners frequently seek clarity on the benefits, optimal materials, long-term durability, and essential engineering requirements for retaining walls. Below, we address each topic with concise, actionable insights, providing the clarity you need to make informed decisions.
What Are the Primary Benefits of Commercial Retaining Walls for Businesses?
Commercial retaining walls deliver four core, undeniable advantages that significantly benefit your business property:
- Erosion Control: These expertly engineered barriers are your property’s best defense against costly soil loss and potential landslides.
- Space Maximization: Terraced land unlocks new possibilities, expanding valuable parking, outdoor seating, and development zones.
- Aesthetic Enhancement: With decorative block and natural stone finishes, retaining walls dramatically elevate your property’s curb appeal, making a powerful first impression.
- Safety & Stability: Reinforced footings provide crucial support for adjacent foundations and vital infrastructure, ensuring long-term safety and peace of mind.
Benefits of Retaining Walls
Retaining walls offer a multitude of advantages for commercial properties, including superior erosion control, strategic space maximization, significant aesthetic enhancement, and critical structural stability. These features collectively protect your valuable assets and substantially improve a property’s market position, making them an indispensable investment for forward-thinking businesses. For further insights into the broader benefits of such structures, consider resources from the U.S. Department of Agriculture, Natural Resources Conservation Service.
Which Materials Are Best Suited for Commercial Retaining Walls in Sandy Springs?
The optimal material choice for your commercial retaining wall hinges on a careful balance of structural needs and desired design aesthetics:
- Concrete Blocks: Offer exceptional interlocking stability and a wide array of color options for versatile design.
- Poured Concrete: Provides seamless, monolithic strength, ideal for supporting heavy loads and creating a modern look.
- Natural Stone: Delivers premium aesthetics with timeless appeal and superior, durable weather resistance.
- Gabion Stone Baskets: Adapt beautifully to shifting soils while blending harmoniously with the natural landscape, offering unique flexibility.
Matching material performance precisely to your site conditions ensures a cost-effective, visually appealing, and enduring solution.
Longevity and Care: How Long Do Commercial Retaining Walls Last and What Maintenance Is Required?
Properly designed and expertly installed retaining walls can easily exceed 50 years of reliable service life, often requiring surprisingly minimal upkeep:
- An annual inspection of drainage outlets and weep holes is recommended to ensure clear flow.
- Periodic cleaning of backfill gravel helps remove any silt accumulation, maintaining optimal drainage.
- Resealing exposed concrete or block surfaces every 5–7 years can help preserve their appearance and integrity.
Routine checks are a small investment that prevents minor issues from evolving into significant structural concerns, ensuring your wall’s longevity.
Do All Commercial Retaining Walls Require Engineering Plans?
For walls exceeding four feet in height or those designed to support vehicular loads, professional engineering is not just recommended—it’s typically a requirement. Even for lower walls, investing in structural drawings provides invaluable benefits:
- They precisely confirm footing dimensions and the exact placement of reinforcement, ensuring structural integrity.
- They detail comprehensive drainage layouts, expertly managing hydrostatic pressures to prevent future issues.
- They satisfy stringent building department submittal standards, streamlining the approval process.
Investing in professional plans from the outset ensures unparalleled safety, full compliance, and the long-term longevity of your commercial retaining wall.
Commercial retaining walls are a vital investment, expertly guarding against erosion, strategically expanding operational areas, significantly enhancing curb appeal, and delivering lasting financial returns for Sandy Springs businesses. By partnering with Glover Landscapes, property owners gain a truly turnkey solution—from meticulous design through seamless permits to flawless installation—that combines technical precision with aesthetic excellence. Contact Glover Landscapes today to explore custom retaining wall options and secure your business property with engineered reliability and enduring beauty. Let us help you unlock your property’s full potential.
Conclusion
A well-designed commercial retaining wall does more than enhance your Sandy Springs property—it prevents erosion, manages water runoff, and safeguards your business infrastructure for years to come. At Glover Landscapes, we combine engineering expertise with premium materials to build durable, aesthetically pleasing retaining walls tailored to your property’s unique needs. Protect your investment today—call (404) 510-6437 or visit our website for a free estimate on your commercial retaining wall project. Let Glover Landscapes fortify your property with solutions as strong as your business.
